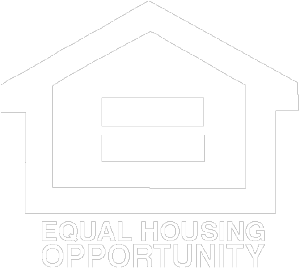1085 SORRENTO WOODS BOULEVARDNOKOMIS, FL 34275




Under contract-accepting backup offers. Beautiful 4 bedroom fully remodeled custom-designed residence in the highly desirable community of Sorrento Woods. This open concept home has been meticulously maintained and offers ease of use, functionality and comfort. The thoughtful floor plan features three spacious bedrooms all with walk-in closets, an office that can also be used as a guest bedroom, two full bathrooms and a half bath. The outdoor living area has been extended 18 feet and is perfect for entertaining. The home was fully remodeled in 2020 and has two brand new HVAC units, flooring, paint, spray foam insulation, brand new custom kitchen with subzero refrigerator/freezer, brand new dishwasher, sink, washer/dryer oven, microwave etc. Roof was replaced in September 2017. Additional features include a large back yard, spacious three-car garage with an extra-large 3rd bay that can fit your boat. Community offers boating access to the Gulf of Mexico, Playground and a neighborhood park. This home is conveniently located just minutes from Nokomis Beach with quick access to I-75.
| 3 weeks ago | Listing updated with changes from the MLS® | |
| 3 weeks ago | Status changed to Pending | |
| a month ago | Listing first seen on site |

Listing information is provided by Participants of the Stellar MLS. IDX information is provided exclusively for personal, non-commercial use, and may not be used for any purpose other than to identify prospective properties consumers may be interested in purchasing. Information is deemed reliable but not guaranteed. Properties displayed may be listed or sold by various participants in the MLS Copyright 2025, Stellar MLS.
Last checked: 2025-11-01 10:06 AM EDT



Did you know? You can invite friends and family to your search. They can join your search, rate and discuss listings with you.