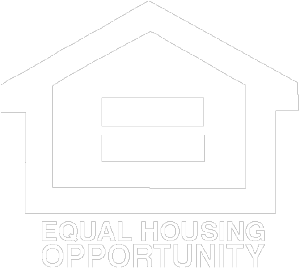15537 FOXTAIL LANENOKOMIS, FL 34275




**Seller is offering $7,500 toward buyer’s closing costs and/or prepaids, PLUS an additional 1% lender incentive when using the preferred lender.** Absolutely stunning custom Grenada model on a 62-ft corner lot at the entrance of a quiet cul-de-sac, offering exceptional privacy on two sides and behind. One of the few homes in Tiburon featuring a rare 3-car garage without a premium-lot fee, this residence is completely move-in ready—no need to wait 6 to 9 months for new construction. Over **$180,000 in total upgrades—more than $40,000 dedicated to the kitchen** alone including the gourmet kitchen package, plus a wealth of additional enhancements such as level 5 cabinetry, quartz countertops, a butler’s pantry w/beverage fridge, built-in cooktop, wall oven, designer vent hood, under-cabinet lighting, upgraded appliances, undermount sink, cabinet crown molding, and decorative end panels. Interior highlights include 8-ft doors, tray ceilings, crown molding, upgraded baseboards, wood-look laminate flooring, frameless glass showers, and designer paint. Post-closing enhancements include plantation shutters throughout, upgraded light fixtures, kitchen pendant lighting, upgraded bathroom mirrors, ceiling fans in every room, and a fully finished outdoor kitchen. Additional upgrades include a custom kitchen pantry, custom master closets, 3 car garage with overhead storage rack and custom slatwall and security perimeter turret cameras. Nestled within 40 peaceful acres in Sarasota County, Tiburon is an intimate boutique community where neighbors connect easily and everyday life feels refreshingly relaxed. Truly a one-of-a-kind lot and fully customized home—nothing left untouched or overlooked.
| 5 days ago | Listing updated with changes from the MLS® | |
| 5 days ago | Price changed to $739,900 | |
| a week ago | Listing first seen on site |

Listing information is provided by Participants of the Stellar MLS. IDX information is provided exclusively for personal, non-commercial use, and may not be used for any purpose other than to identify prospective properties consumers may be interested in purchasing. Information is deemed reliable but not guaranteed. Properties displayed may be listed or sold by various participants in the MLS Copyright 2025, Stellar MLS.
Last checked: 2025-11-01 06:49 AM EDT



Did you know? You can invite friends and family to your search. They can join your search, rate and discuss listings with you.